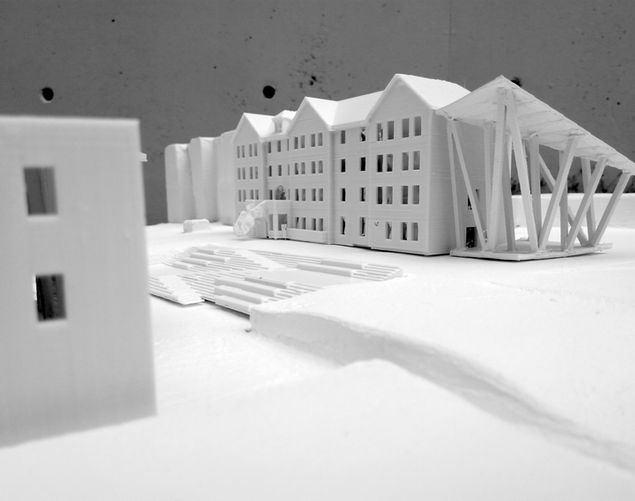Restoration Elnathan
Professor Tricia Stuth | Partners Nicole Capps & Alexis Hickerson | Spring 2019




This integrations studio project is set in Knoxville, Tennessee on the historical black campus of Knoxville College. The prompt we were given directed us to the reuse of a crumbling dormitory named Elnathan. This historical building is located on the primarily-abandoned Knoxville College campus, which was founded in 1875.
Since this is a historical black college, and Elnathan was the first dormitory for women on this campus, this building already has a long history with the civil rights movement. Therefore, we saw it as appropriate that this building should continue to serve in the fight for diversity. Our proposal targets a specific category of youth that have aged-out of the foster care system and have subsequently found themselves without a place to live. According to our research, 67% of homeless youth, ages 18-24, identify as LGBTQ.
Since Knoxville College campus was founded so long ago, and constructed with minimal funds, one building at a time, over the span of a century. Due to this expansive time frame, the architecture found here ranges greatly in its use of materials and architectural style.
With a large program in mind, and a lack of sufficient space, our group decided to incorporate an additional neighboring building into our project. In order to marry the two different architectural styles, and avoid disturbing Elnathan’s historical structure, we proposed an immense, pavilion-style addition to Elnathan Hall.




Additionally, we proposed renovations for the neighboring Alumnae Library which would result in a sibling pavilion, cutting in to the Alumnae Library. This secondary pavilion would relate with the Elnathan addition across a new courtyard, attempting to tie together the two opposing architectural styles.
Our goal was to form a more unified exterior space, connected by two opposing, sister canopies. These canopies would also define a new entry point for both buildings and rejuvenate interest in the campus.
The proposed stepping landscape provides a space for subterranean graywater filtration. Native plants growing here add beauty and interest to the area, meanwhile radiating walkways form strong connections with the surrounding community.

















